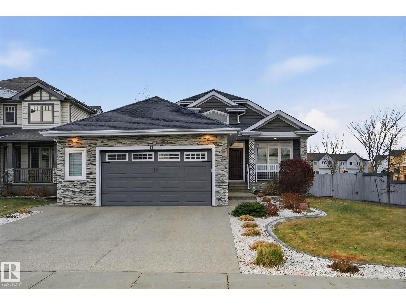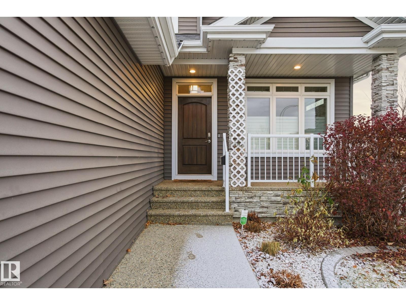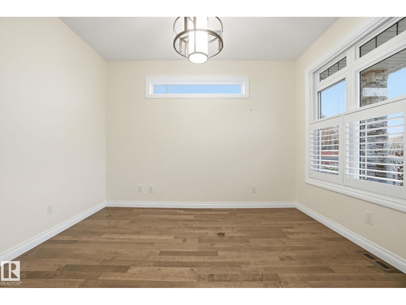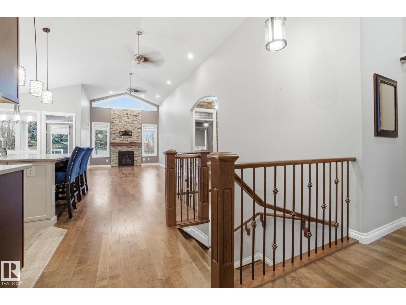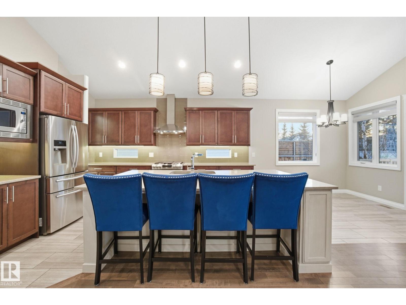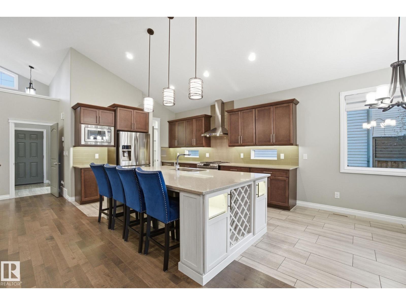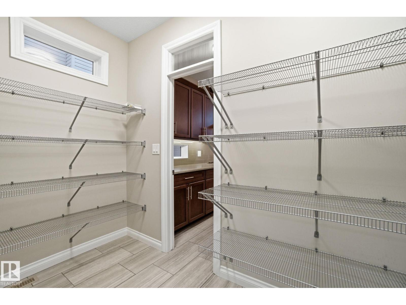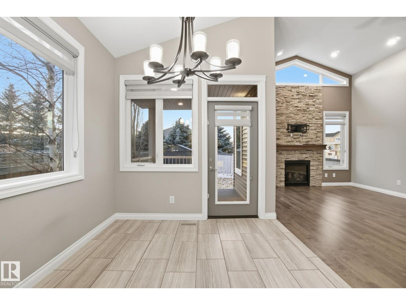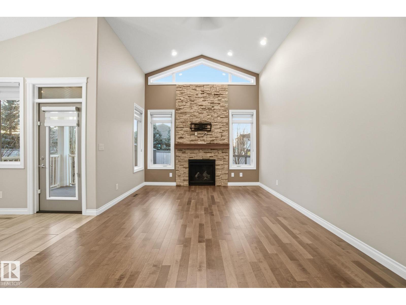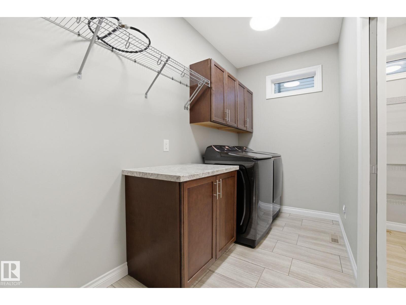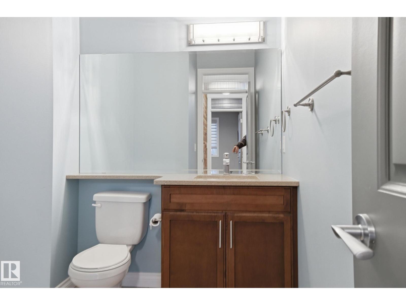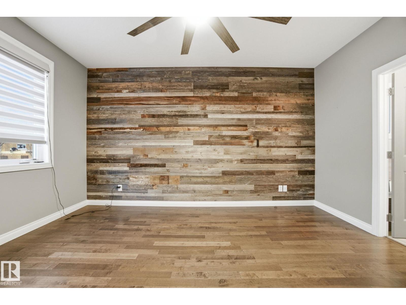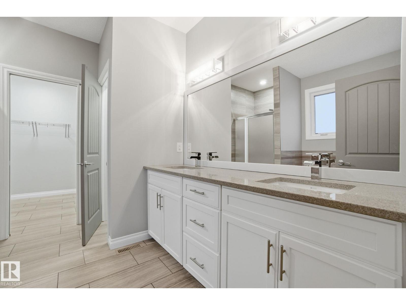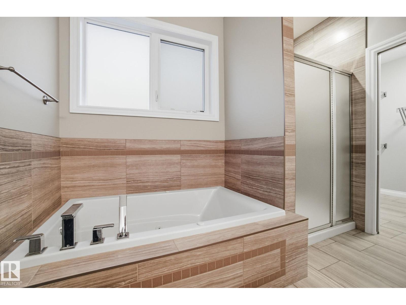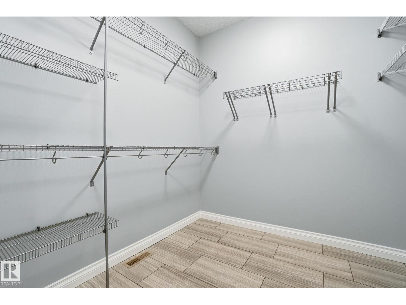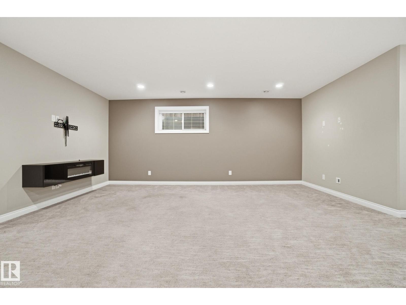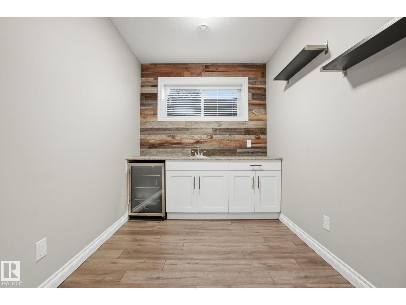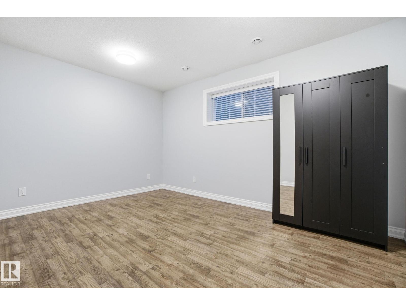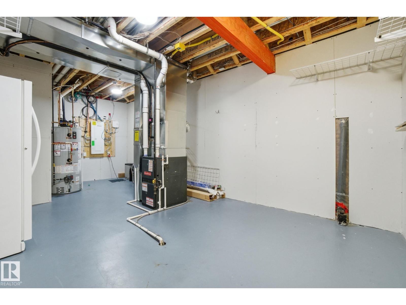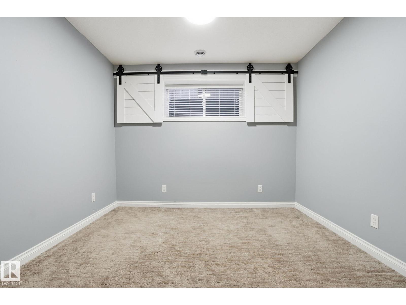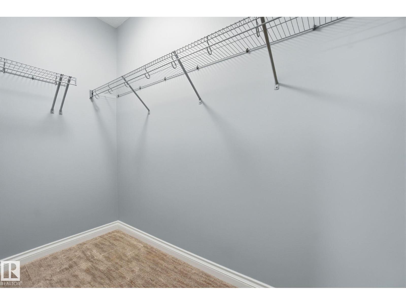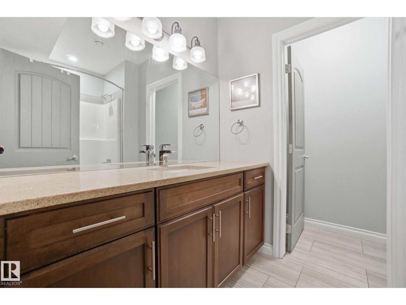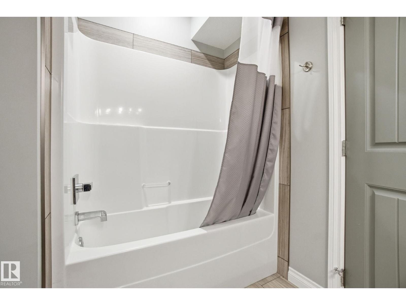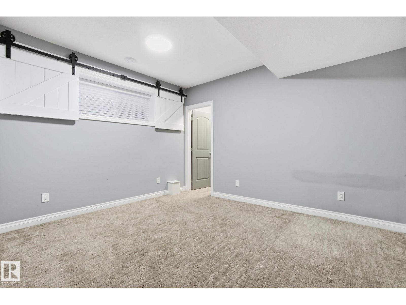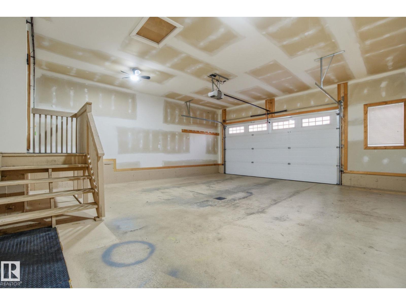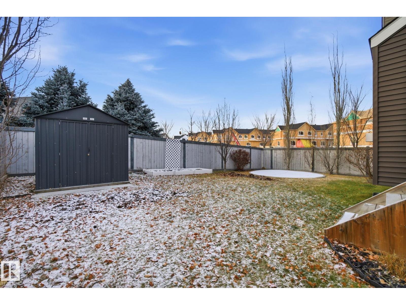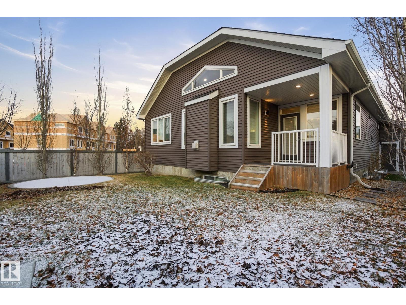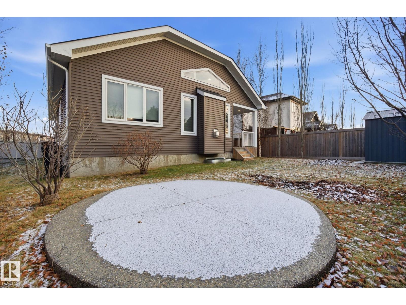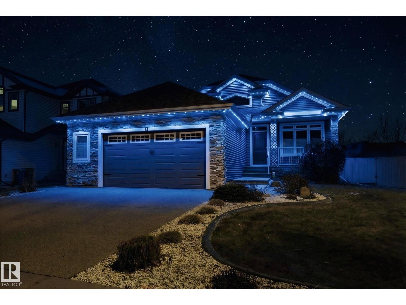1 Lincoln Ga Spruce Grove, Alberta T7X 0N5
$699,900
Welcome home to this rare executive-style bungalow in Spruce Grove—meticulously maintained, fully loaded, and stunning inside and out. Beautiful corner-lot landscaping and permanent exterior lighting create incredible curb appeal from the moment you arrive. Inside, you’ll find an open-concept main floor with hardwood floors, a chef’s kitchen with stainless steel appliances and a gas stove, a cozy living room with a gas fireplace and vaulted ceilings, plus a front den. A walkthrough pantry leads to the laundry/mud room and the oversized heated double attached garage with a man door to the backyard. The spacious primary suite offers a 5-piece ensuite and walk-in closet. The professionally finished basement adds three large bedrooms, a full bath, a family room with a wet bar, and in-floor heating for year-round comfort. With a private backyard, permanent lighting, and a prime location, this home is truly hard to beat! (id:63125)
Property Details
| MLS® Number | E4466535 |
| Property Type | Single Family |
| Neigbourhood | Stoneshire |
| Amenities Near By | Golf Course, Playground, Schools, Shopping |
| Features | Corner Site, Wet Bar |
| Parking Space Total | 4 |
| Structure | Deck, Porch |
Building
| Bathroom Total | 3 |
| Bedrooms Total | 4 |
| Appliances | Dishwasher, Dryer, Fan, Freezer, Hood Fan, Microwave, Refrigerator, Gas Stove(s), Washer, Wine Fridge |
| Architectural Style | Bungalow |
| Basement Development | Finished |
| Basement Type | Full (finished) |
| Ceiling Type | Vaulted |
| Constructed Date | 2015 |
| Construction Style Attachment | Detached |
| Cooling Type | Central Air Conditioning |
| Fireplace Fuel | Gas |
| Fireplace Present | Yes |
| Fireplace Type | Unknown |
| Half Bath Total | 1 |
| Heating Type | Forced Air |
| Stories Total | 1 |
| Size Interior | 1,647 Ft2 |
| Type | House |
Parking
| Attached Garage | |
| Heated Garage | |
| Oversize |
Land
| Acreage | No |
| Fence Type | Fence |
| Land Amenities | Golf Course, Playground, Schools, Shopping |
| Size Irregular | 620.13 |
| Size Total | 620.13 M2 |
| Size Total Text | 620.13 M2 |
Rooms
| Level | Type | Length | Width | Dimensions |
|---|---|---|---|---|
| Basement | Family Room | 6.35 m | 5.97 m | 6.35 m x 5.97 m |
| Basement | Bedroom 2 | 3.88 m | 3.36 m | 3.88 m x 3.36 m |
| Basement | Bedroom 3 | 3.85 m | 3.34 m | 3.85 m x 3.34 m |
| Basement | Bedroom 4 | 3.29 m | 4.53 m | 3.29 m x 4.53 m |
| Main Level | Living Room | 3.78 m | 7.39 m | 3.78 m x 7.39 m |
| Main Level | Dining Room | 2.85 m | 3 m | 2.85 m x 3 m |
| Main Level | Kitchen | 3.6 m | 4.57 m | 3.6 m x 4.57 m |
| Main Level | Den | 3.06 m | 6.64 m | 3.06 m x 6.64 m |
| Main Level | Primary Bedroom | 4.1 m | 4.67 m | 4.1 m x 4.67 m |
Contact Us
Contact us for more information

