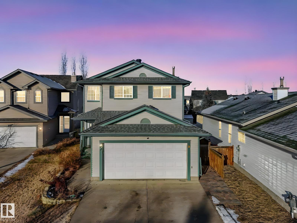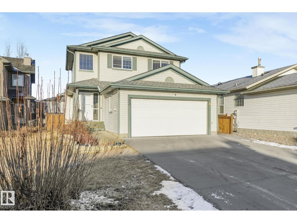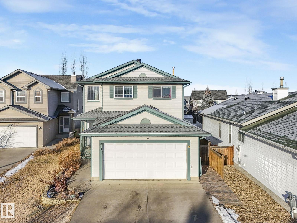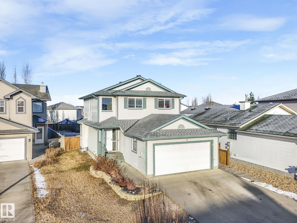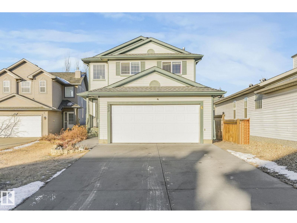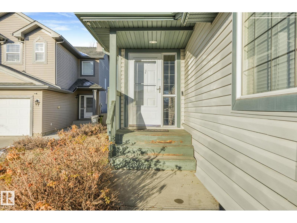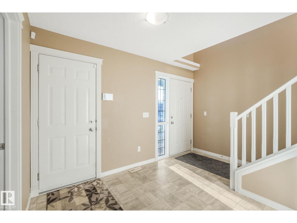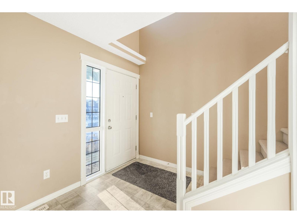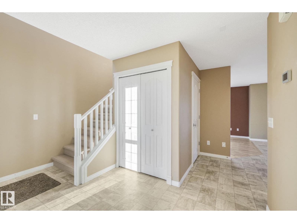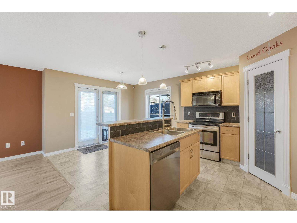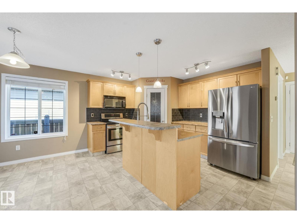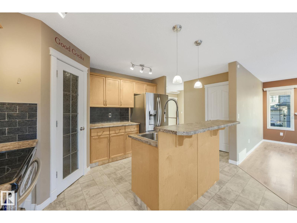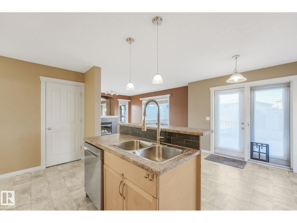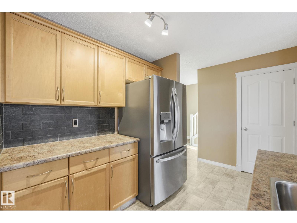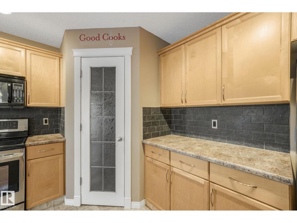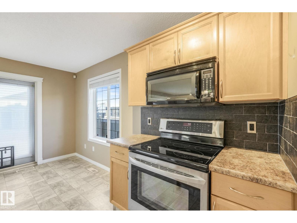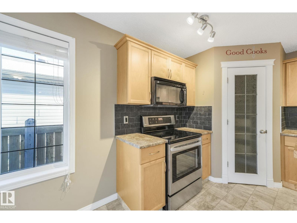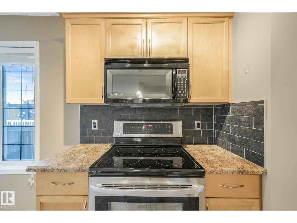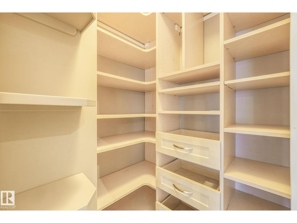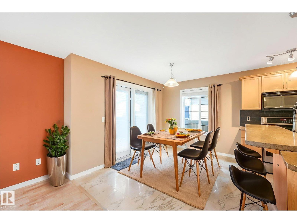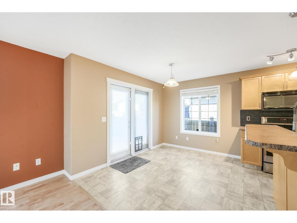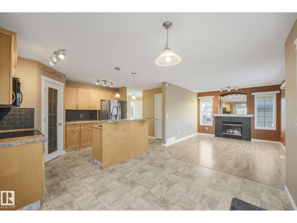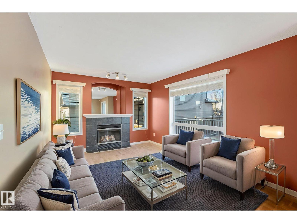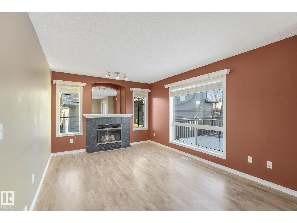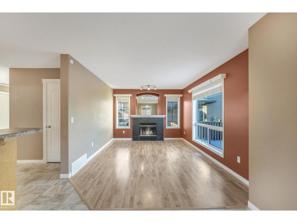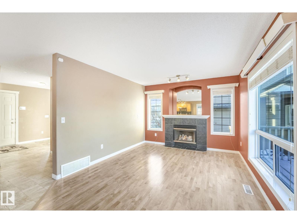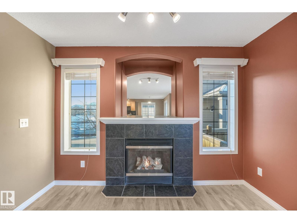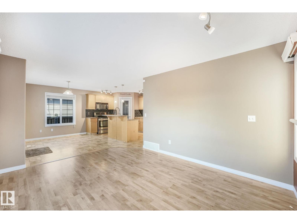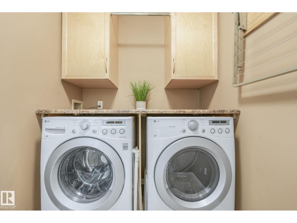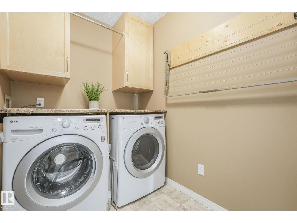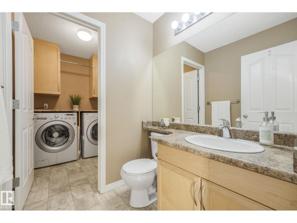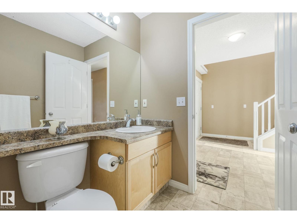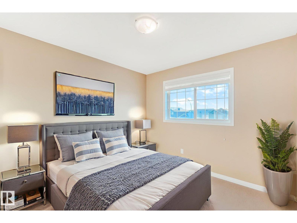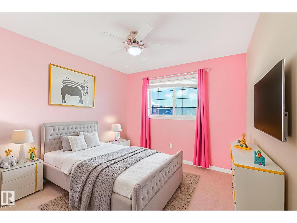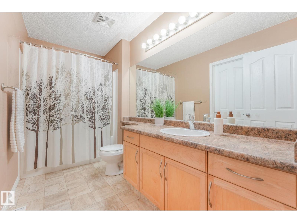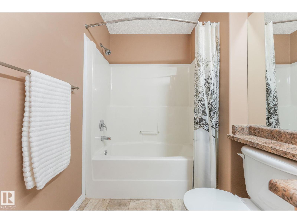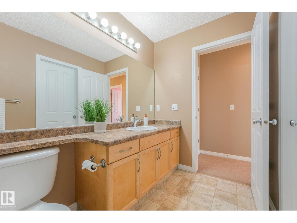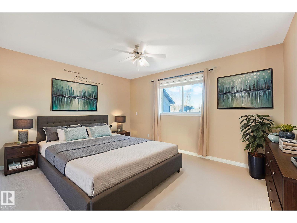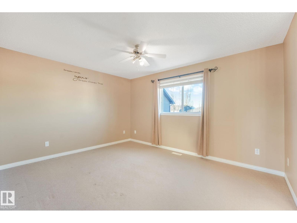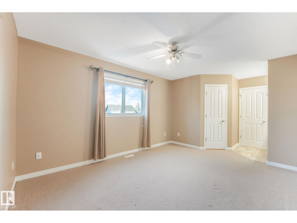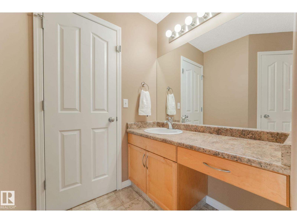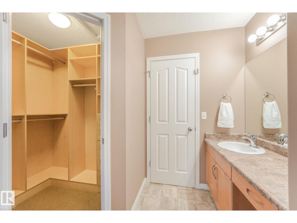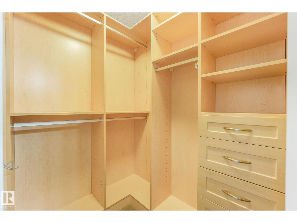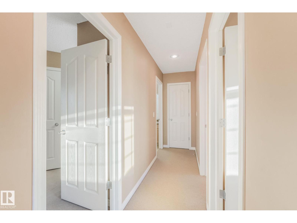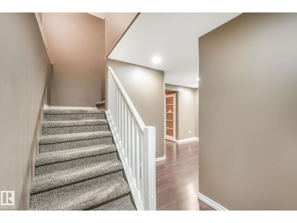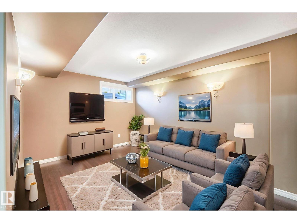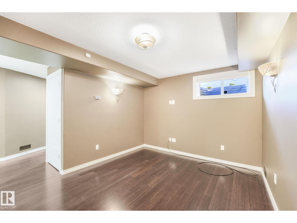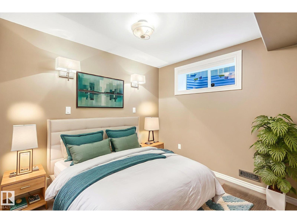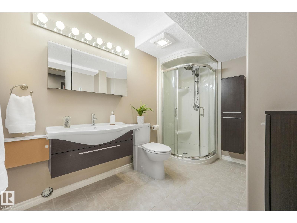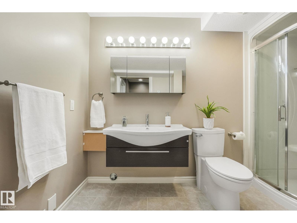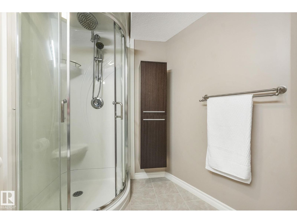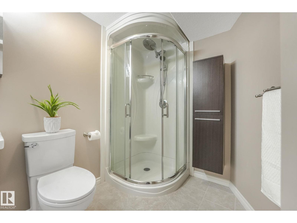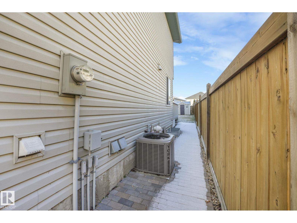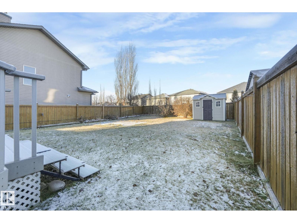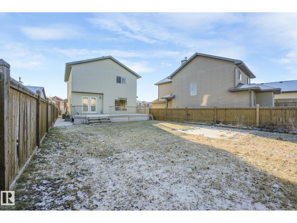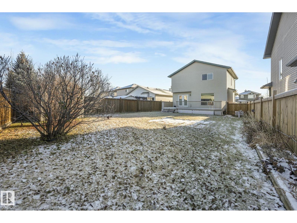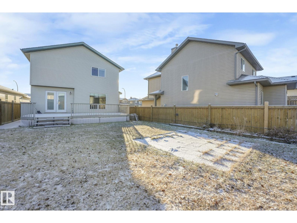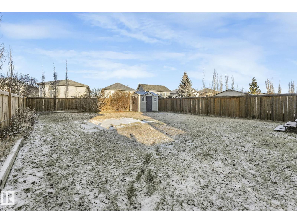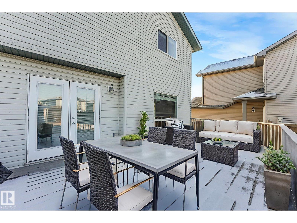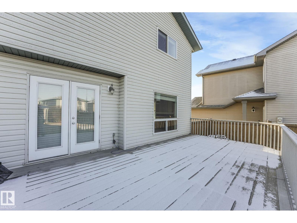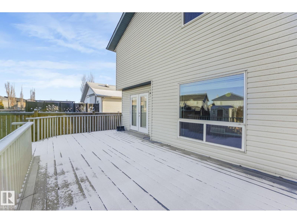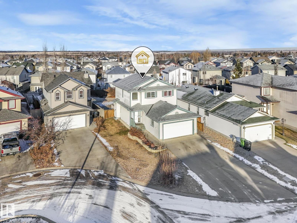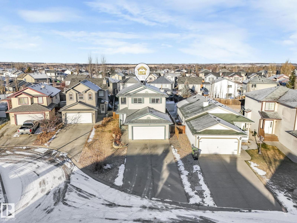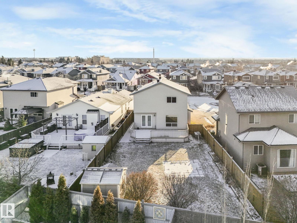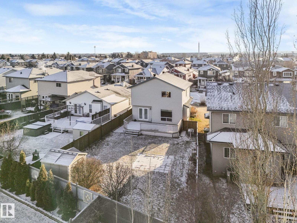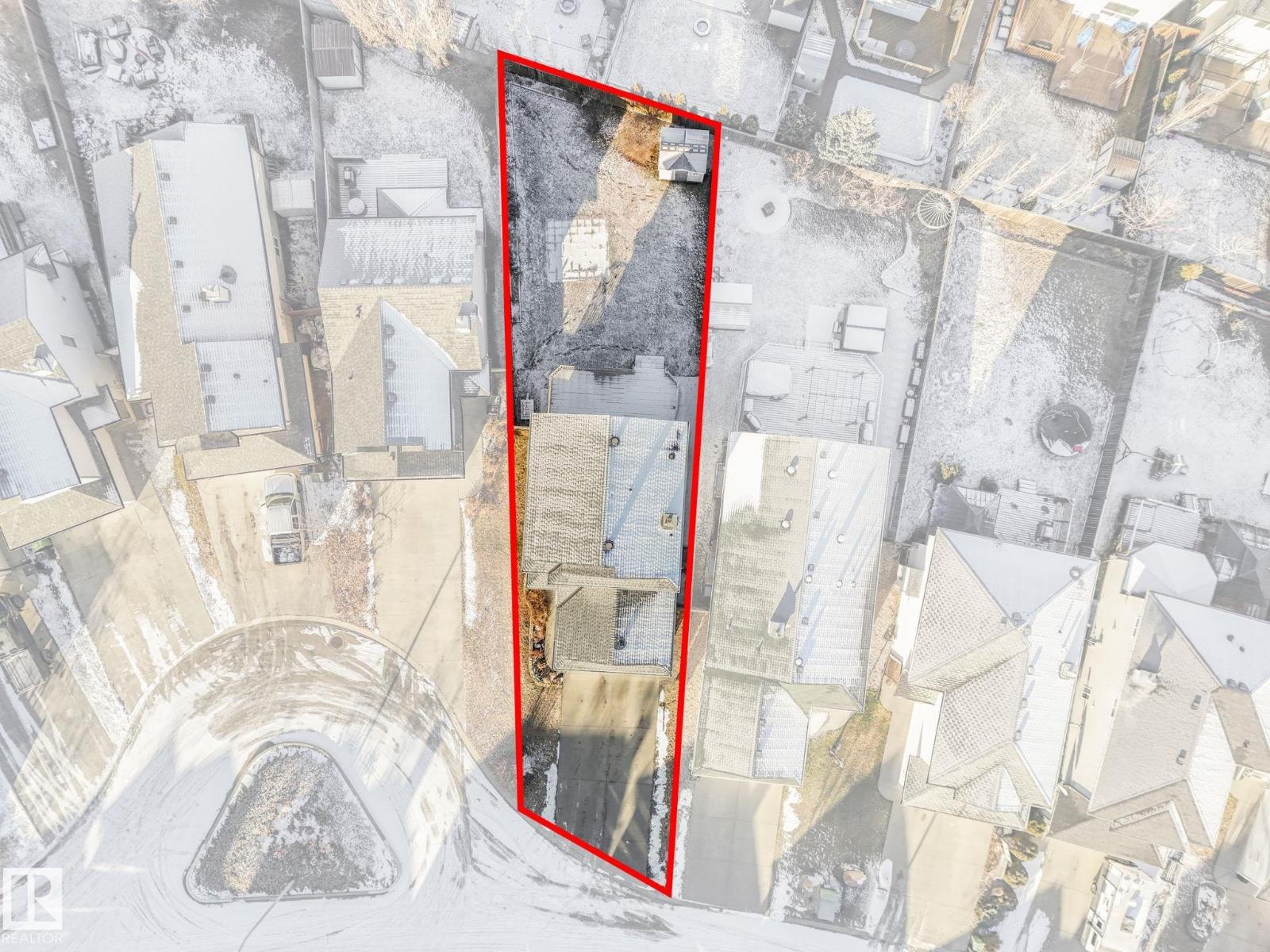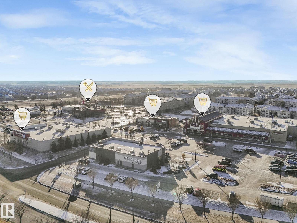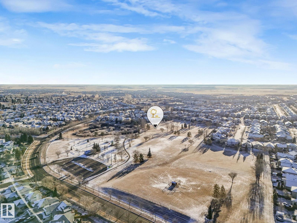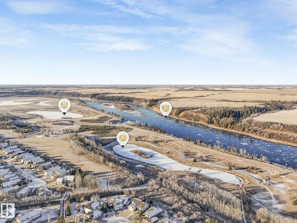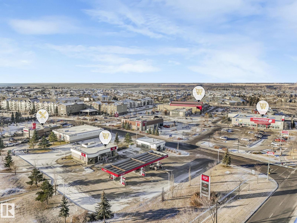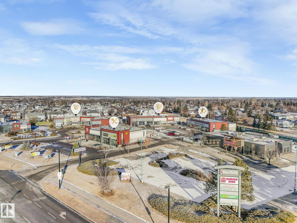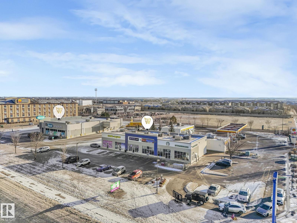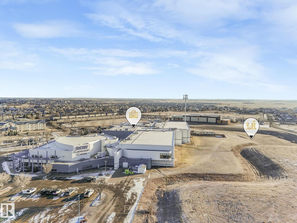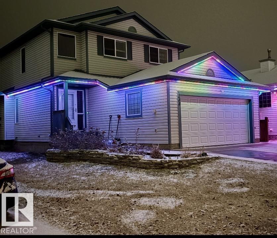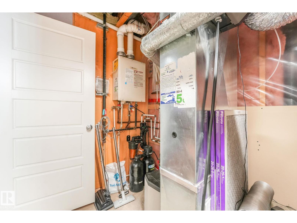4 Bedroom
3 Bathroom
1,376 ft2
Fireplace
Central Air Conditioning
Forced Air
$467,000
Fantastic location! Welcome to the desirable community of Westwood Trails, quiet cul-de-sac, 3 + 1 bedroom perfect family home. Enter the spacious entrance, with main floor kitchen (w/california closet pantry), living room w/ gas fireplace, great room, & laundry. Half bath complete the main floor. Convenience of attached double heated/insul garage. Upper floor 3 Bedrooms, w/ Primary suite incl a california walk-in closet. New- Roof (2022), dishwasher (2025), refrigerator (2024). Features central Air conditioning for year round comfort, tankless water system, water softener, central vacuum system. F.F basement with family room, bedroom, bathroom w/ heated floor. Entertain in the huge yard, 2 gas hook-ups on fiberglass backyard deck. Large 4 car driveway. Beautiful Holiday lights. Explore the Wetland Conservation area close by which offers year round activities - walking/bike paths, x country skiing, tobogganing, fishing, boating. Very close to shops, bus routes, playgrounds, schools. Great family home! (id:63125)
Property Details
|
MLS® Number
|
E4466432 |
|
Property Type
|
Single Family |
|
Neigbourhood
|
Westwood Trails |
|
Amenities Near By
|
Golf Course, Playground, Public Transit, Schools, Shopping |
|
Community Features
|
Public Swimming Pool |
|
Features
|
Cul-de-sac, See Remarks, Flat Site, Park/reserve, Exterior Walls- 2x6" |
|
Parking Space Total
|
2 |
|
Structure
|
Deck |
Building
|
Bathroom Total
|
3 |
|
Bedrooms Total
|
4 |
|
Amenities
|
Vinyl Windows |
|
Appliances
|
Dishwasher, Dryer, Garage Door Opener Remote(s), Garage Door Opener, Microwave, Refrigerator, Stove, Central Vacuum, Washer, Water Softener, Window Coverings, See Remarks |
|
Basement Development
|
Finished |
|
Basement Type
|
Full (finished) |
|
Constructed Date
|
2004 |
|
Construction Style Attachment
|
Detached |
|
Cooling Type
|
Central Air Conditioning |
|
Fireplace Fuel
|
Gas |
|
Fireplace Present
|
Yes |
|
Fireplace Type
|
Unknown |
|
Half Bath Total
|
1 |
|
Heating Type
|
Forced Air |
|
Stories Total
|
2 |
|
Size Interior
|
1,376 Ft2 |
|
Type
|
House |
Parking
Land
|
Acreage
|
No |
|
Fence Type
|
Fence |
|
Land Amenities
|
Golf Course, Playground, Public Transit, Schools, Shopping |
|
Size Irregular
|
511.43 |
|
Size Total
|
511.43 M2 |
|
Size Total Text
|
511.43 M2 |
Rooms
| Level |
Type |
Length |
Width |
Dimensions |
|
Basement |
Bedroom 4 |
2.91 m |
2.81 m |
2.91 m x 2.81 m |
|
Basement |
Recreation Room |
4.22 m |
3.33 m |
4.22 m x 3.33 m |
|
Basement |
Utility Room |
1.82 m |
3.38 m |
1.82 m x 3.38 m |
|
Main Level |
Living Room |
4.26 m |
3.35 m |
4.26 m x 3.35 m |
|
Main Level |
Dining Room |
4.17 m |
3.1 m |
4.17 m x 3.1 m |
|
Main Level |
Kitchen |
4.92 m |
2.4 m |
4.92 m x 2.4 m |
|
Main Level |
Laundry Room |
2.03 m |
1.69 m |
2.03 m x 1.69 m |
|
Upper Level |
Primary Bedroom |
4.98 m |
3.4 m |
4.98 m x 3.4 m |
|
Upper Level |
Bedroom 2 |
3.05 m |
3.75 m |
3.05 m x 3.75 m |
|
Upper Level |
Bedroom 3 |
2.97 m |
3.75 m |
2.97 m x 3.75 m |

